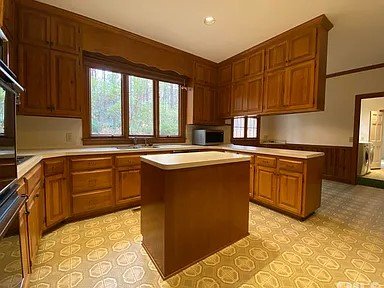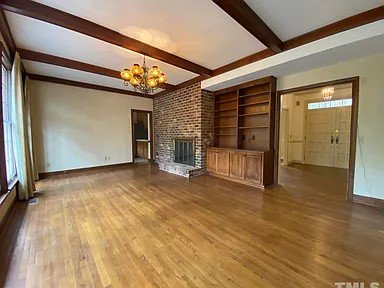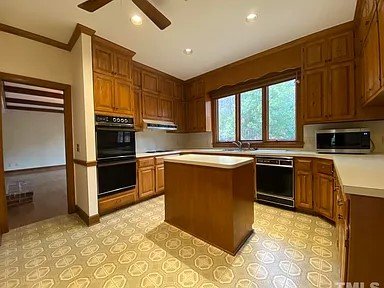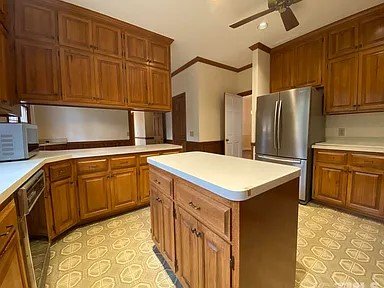The original kitchen, which dates back to 1983, is located in a sprawling single-story ranch house. A complete redesign was undertaken, which included the thoughtful removal of a wall to create a more open and inviting space. All fixtures have been replaced with modern selections, and extensive updates were made throughout the plumbing and electrical systems. New flooring and appliances were also installed, enhancing both functionality and style. A built-in fridge and a stunning 48-inch dual fuel range were seamlessly incorporated into the design. The new cabinets were custom-designed and expertly built by New Hope Renovations to perfectly match the overall aesthetic. To create a cohesive look, beautiful hardwood floors were extended and connected with the adjoining rooms, adding warmth and character to the home.









